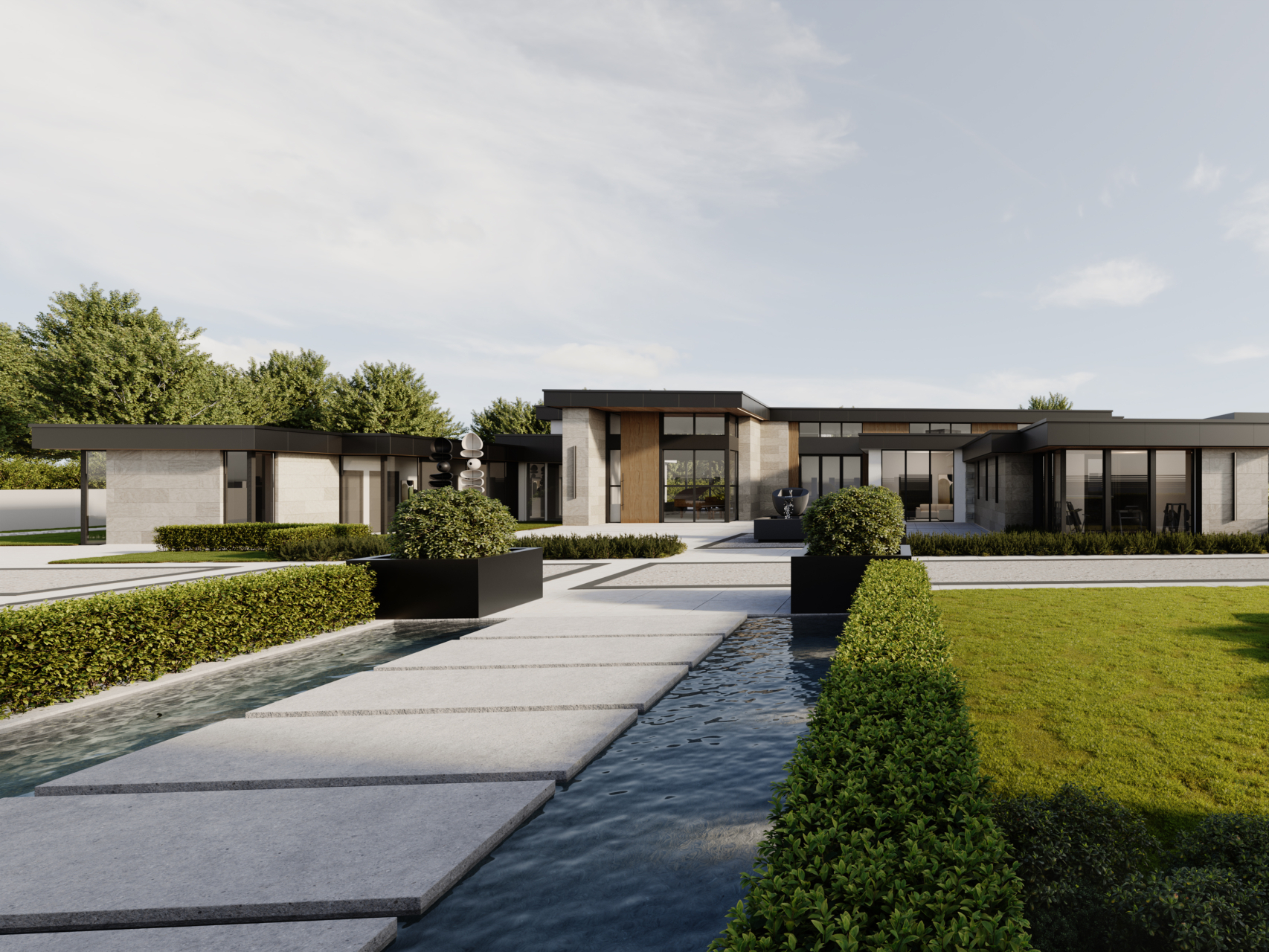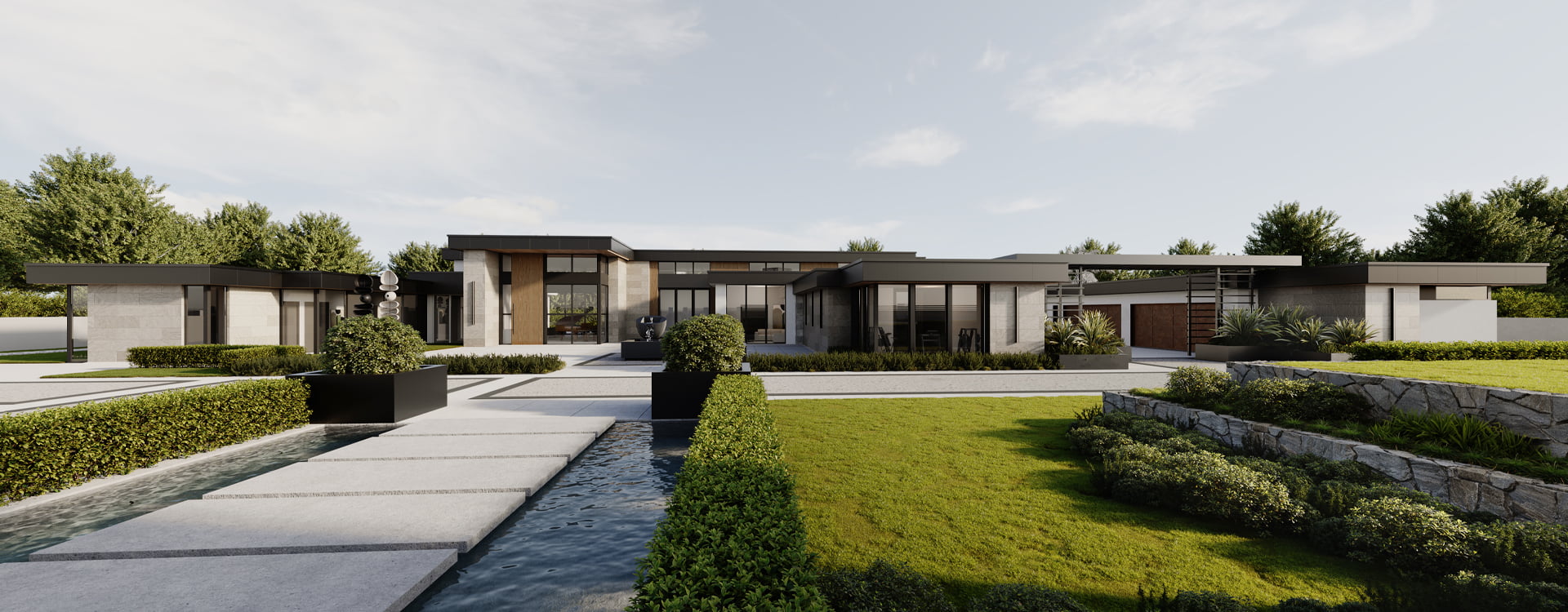This project in California showcases a contemporary residential design with clean lines and a minimalist aesthetic. The single-story structure integrates large glass windows, allowing natural light to flood the interior spaces while connecting seamlessly to the landscaped outdoor areas. The layout includes a water feature that flows alongside a paved pathway, bordered by meticulously maintained greenery and stone terraces, creating a harmonious blend of architecture and nature. The use of neutral colors and modern materials emphasizes the home’s refined elegance, making it both stylish and functional.

 RAPHAEL I
RAPHAEL I

