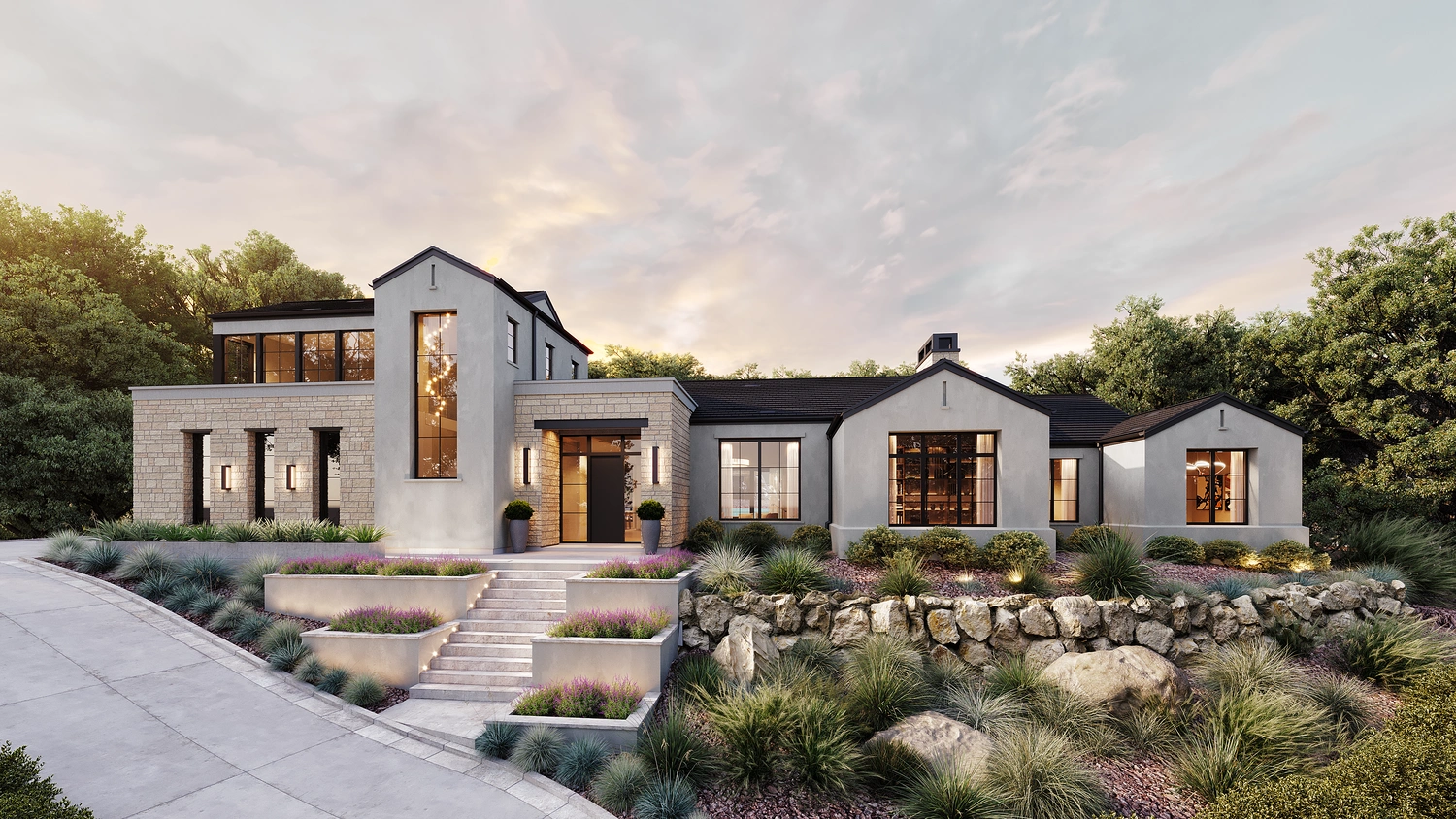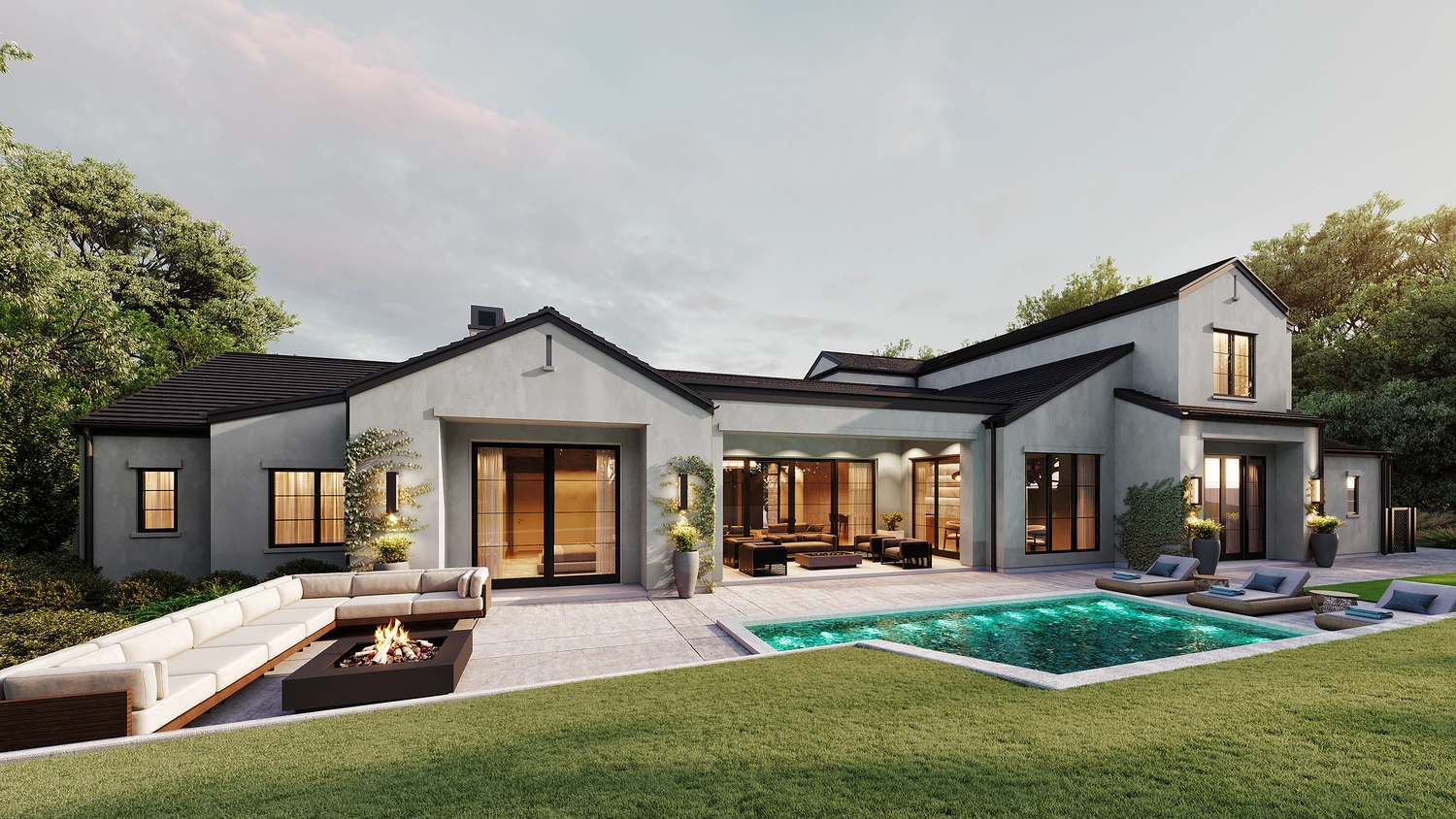The BOUNDIN project exemplifies modern luxury and architectural excellence. Designed to harmonize with the surrounding natural environment, this residential estate features a contemporary layout with expansive glass elements, inviting abundant natural light throughout the space. The outdoor living area boasts a resort-style pool, a firepit lounge, and elegantly landscaped terraces that seamlessly blend relaxation and functionality. Each design detail—from material selection to architectural form—emphasizes comfort, aesthetic sophistication, and sustainability, reflecting our commitment to innovative and enduring design.
Modern Residential Architecture in California
The project exemplifies modern residential architecture, combining luxury, comfort, and sustainability in a serene California setting. Designed to harmonize with its natural surroundings, the estate features a sleek, contemporary aesthetic with clean lines and expansive glass elements that bring in natural light and scenic views.
Architectural Features
The home’s open-concept layout fosters seamless transitions between living spaces. High ceilings, large windows, and warm materials such as wood and natural stone create a sense of space and elegance. The exterior blends smooth stucco, stone accents, and a sloped roof, delivering a timeless yet modern look.
Outdoor Living & Landscape
Designed for California’s climate, the outdoor area includes a custom-built pool, firepit lounge, and landscaped terraces with drought-tolerant native plants. These elements provide a resort-like atmosphere, ideal for relaxation and entertainment.
Sustainability Focus
Energy-efficient design features, including eco-friendly materials and optional solar integration, reduce the home’s environmental impact. The landscape design emphasizes water conservation with native plantings and hardscaping suited to California’s climate.




