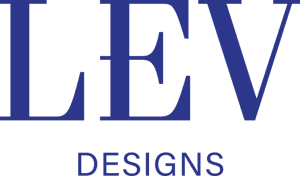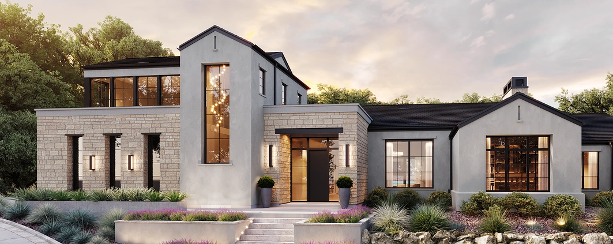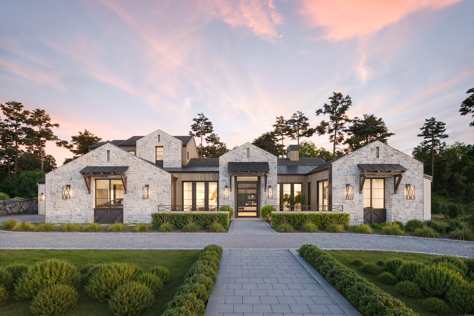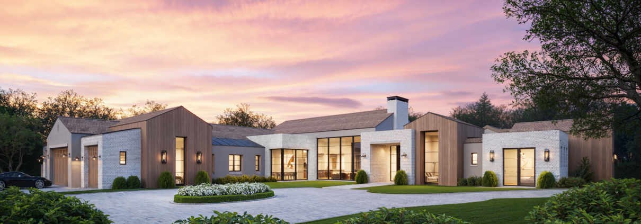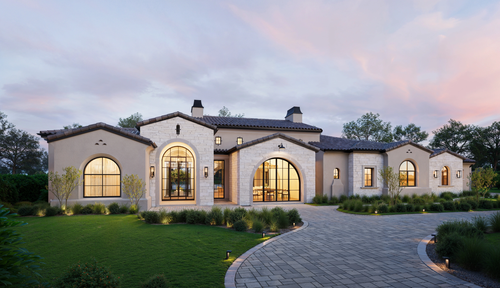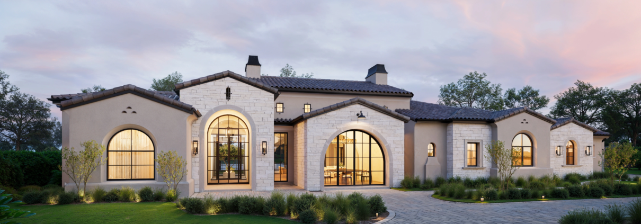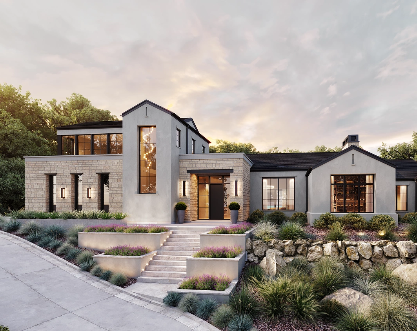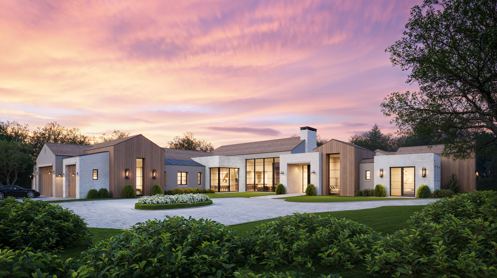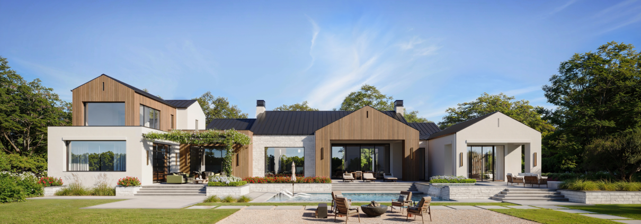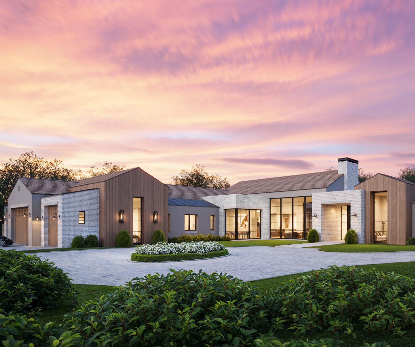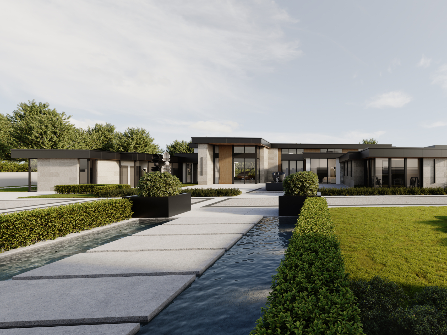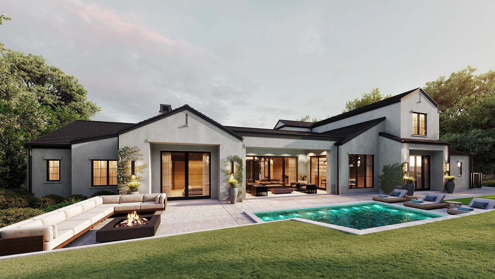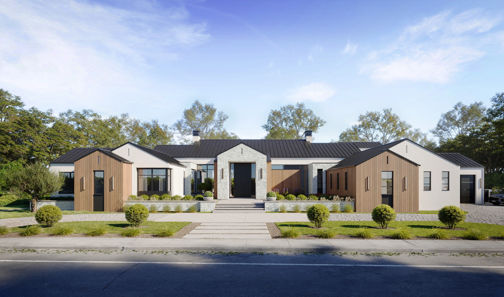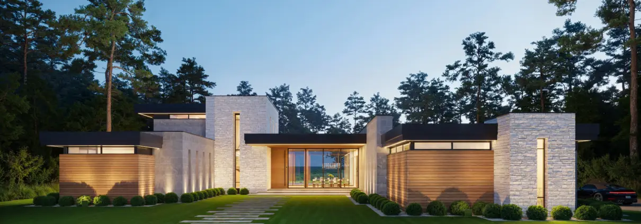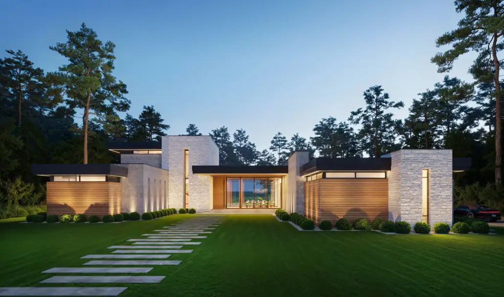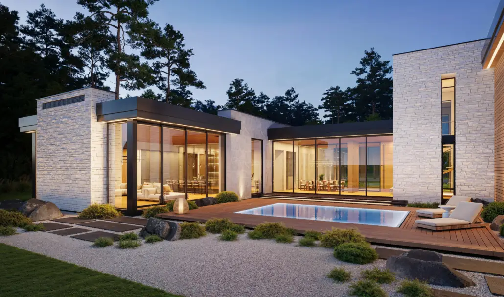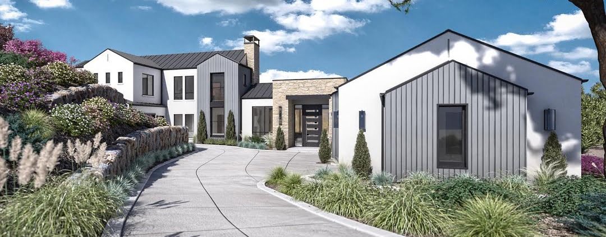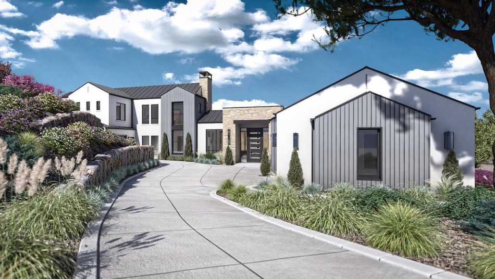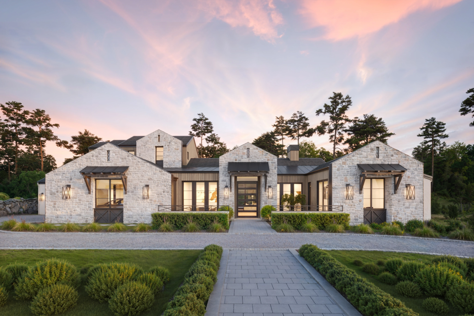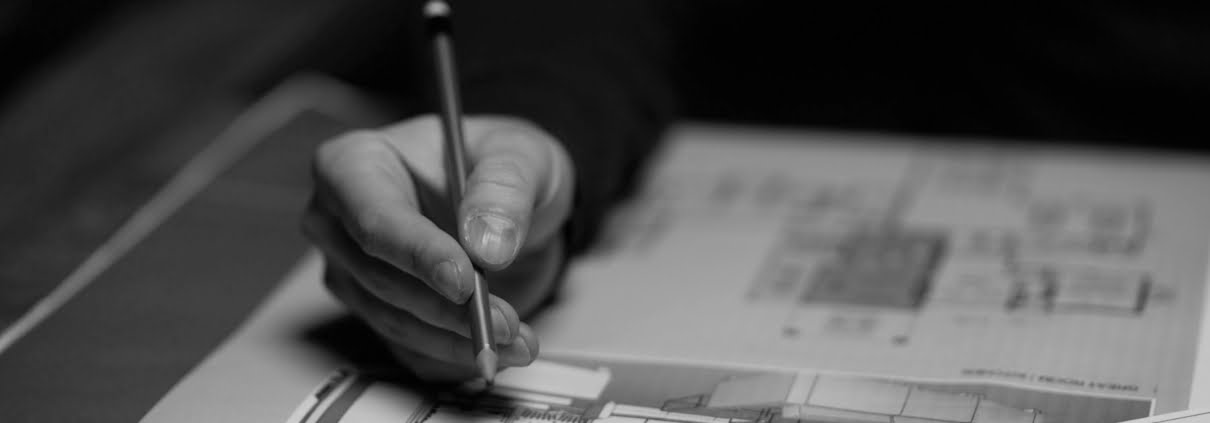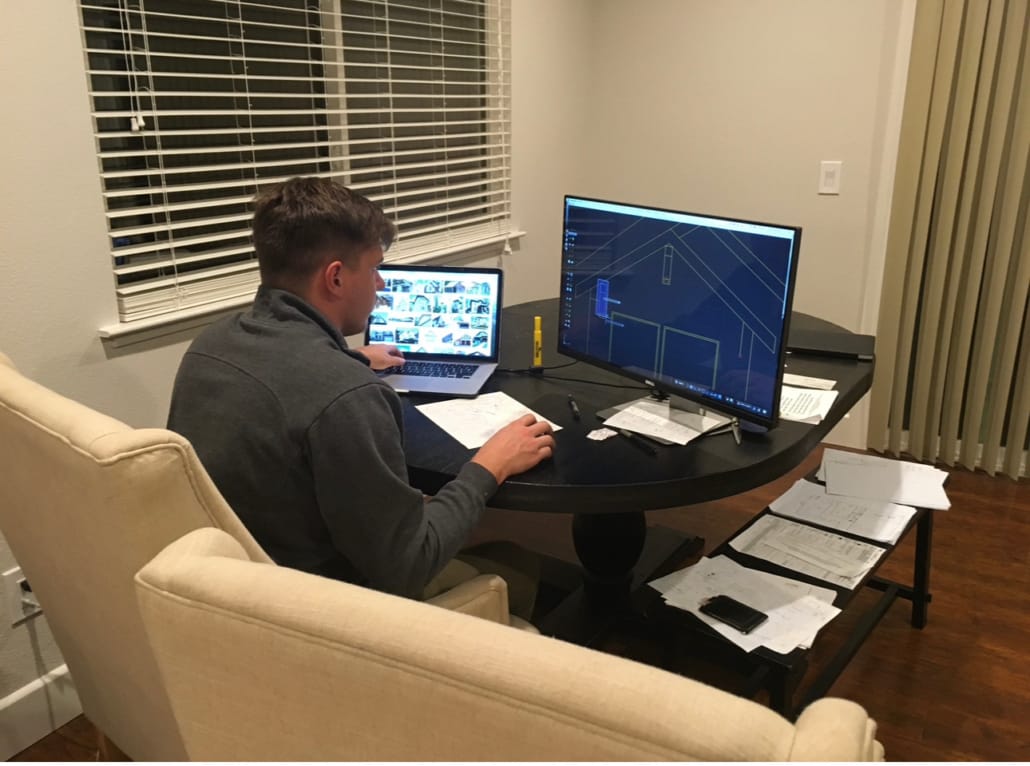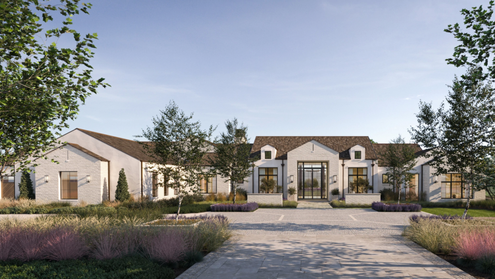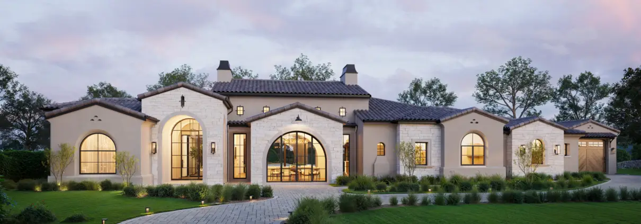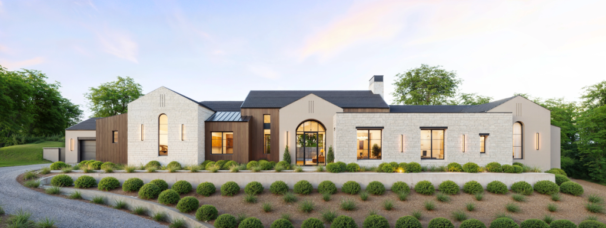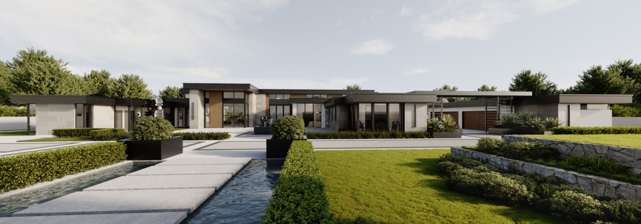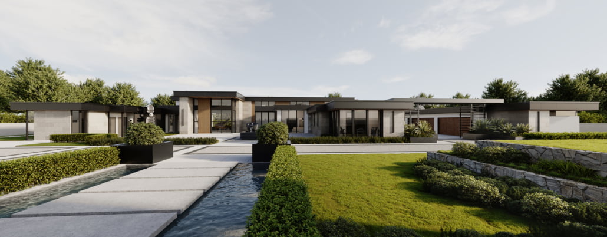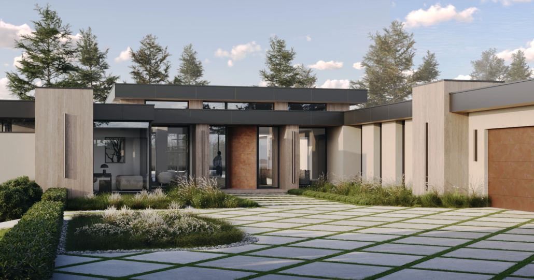Building Your Legacy Home in Pacific Palisades: What Every Architect Wants You to Know
Introduction
Building a legacy home is more than just constructing a house—it’s about creating a space that embodies your dreams and will stand the test of time. Pacific Palisades, with its stunning views and prestigious locale, offers the perfect backdrop for such a significant venture. However, the key to realizing this dream lies in choosing the right Pacific Palisades architect. This article delves into what every prospective homeowner should know about building a new construction home in this coveted area, ensuring your legacy home not only meets but exceeds your expectations.
Understanding Pacific Palisades
The Charm of Pacific Palisades
Nestled between the Santa Monica Mountains and the Pacific Ocean, Pacific Palisades offers a blend of breathtaking natural beauty and upscale residential comfort. Its location not only provides picturesque landscapes but also a community rich in cultural and recreational activities. Building a home here means becoming part of a vibrant community that values both natural and architectural beauty.
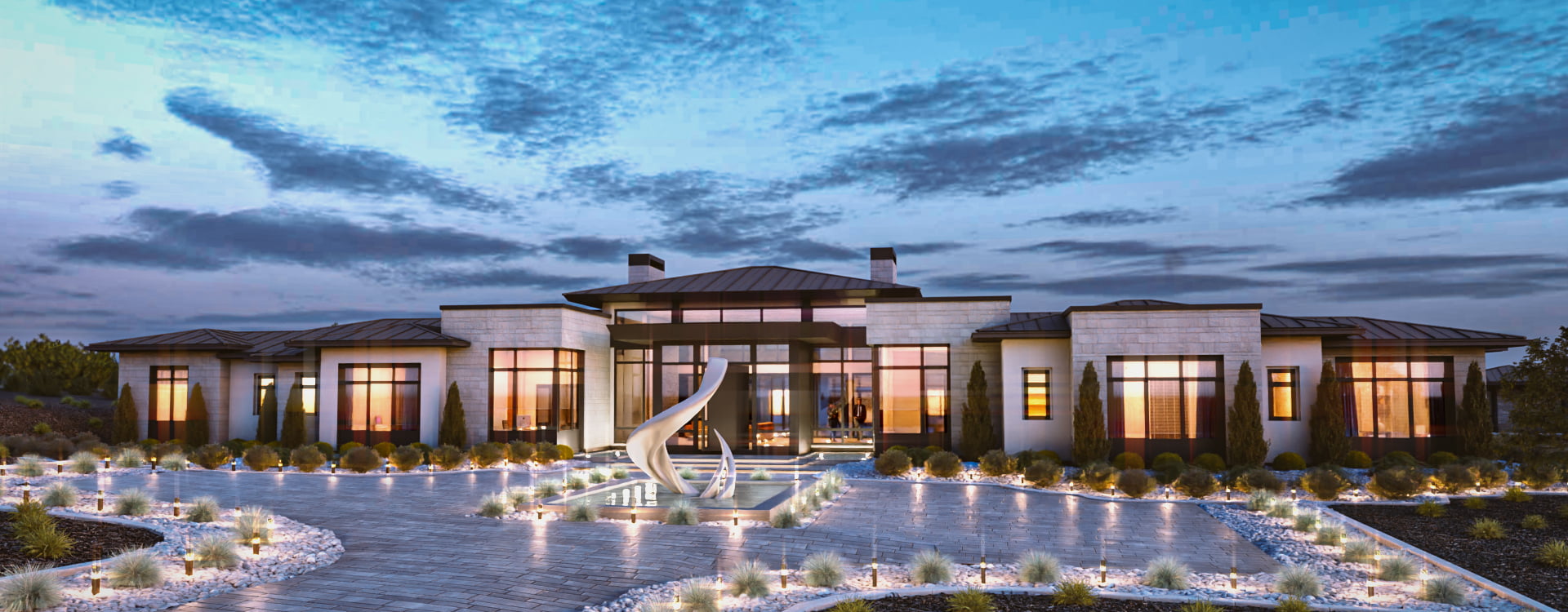
Architectural Trends in Pacific Palisades
Pacific Palisades is known for its diverse architectural styles, from charming Californian bungalows to sprawling modern villas. Architects in this area are adept at blending contemporary designs with traditional touches that reflect the area’s history and landscape. Embracing such a blend can enhance the aesthetic and functional value of your new construction home.
Importance of Local Insight
Local architects bring invaluable insight into the specific environmental and regulatory requirements of building in Pacific Palisades. Their expertise ensures that your home not only respects the local aesthetic but is also built to last amid the area’s unique climate conditions, from oceanic salt air to mountainous terrain.
Selecting the Right Architect
Qualifications and Experience
The ideal Pacific Palisades architect should not only have a robust portfolio of successful projects but also specific experience in new construction homes that cater to luxury and legacy building. Look for professionals who are well-versed in the latest architectural trends and who show a deep respect for the area’s environmental and historical context.
Understanding Architectural Services
From initial sketches to final inspections, architectural services cover a wide range of processes. Your architect is your guide through the maze of design decisions, permit applications, and construction oversight. They ensure that every detail of your new home reflects your vision and meets local building standards.
Interviewing Potential Architects
When interviewing architects, it’s crucial to discuss past projects, design philosophy, and their approach to challenges. Ask about their experiences with new construction homes in Pacific Palisades and how they plan to bring your vision to life within your budget and timeline.
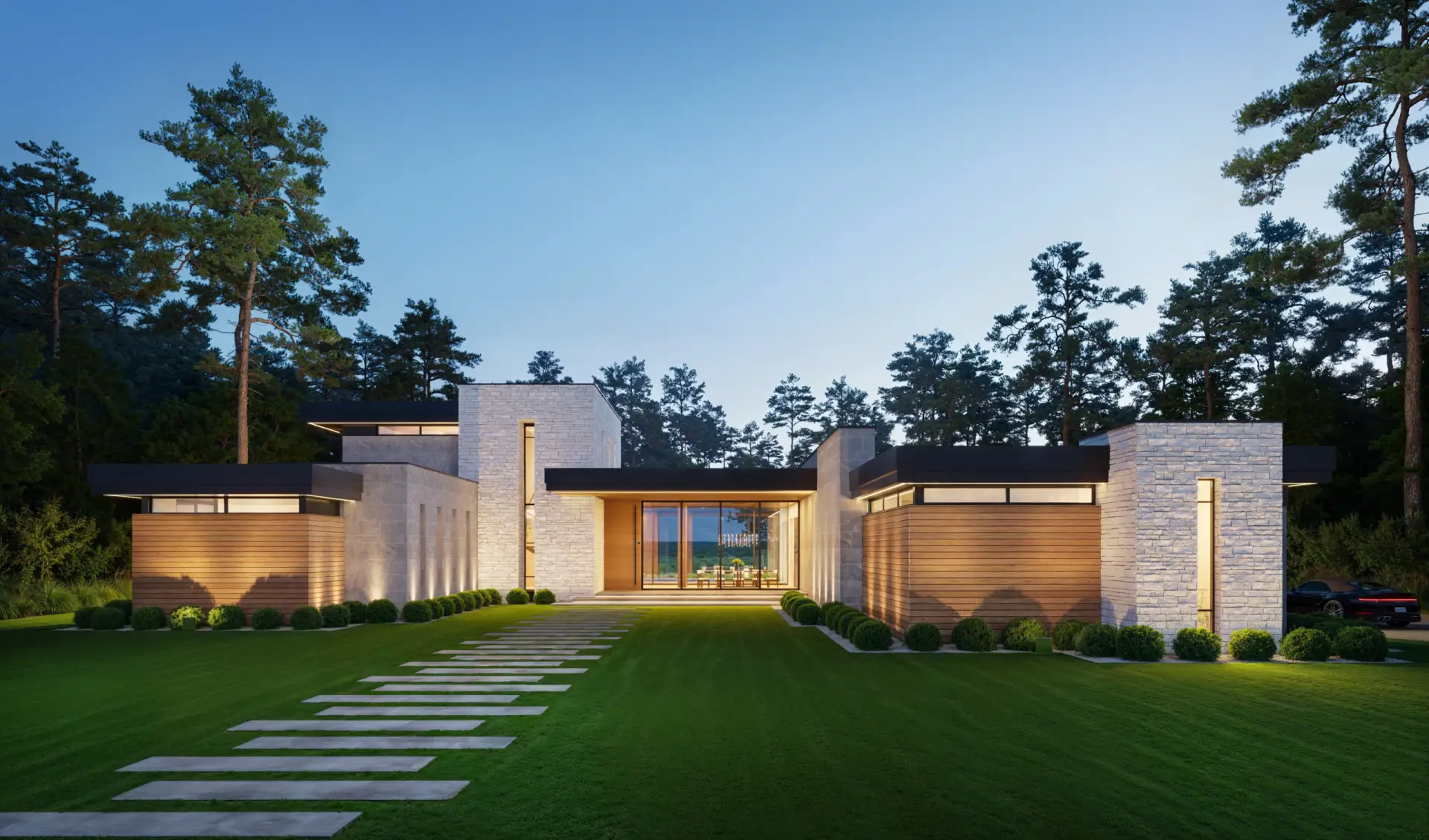
Planning Your Legacy Home
Defining Your Vision
Your vision for a legacy home in Pacific Palisades should harmonize with your lifestyle needs and aesthetic preferences. Communicate clearly with your architect about what elements are most important to you, whether it’s maximizing natural light, incorporating sustainable technologies, or ensuring privacy.
Budget Planning
Discuss your budget openly with your architect. Pacific Palisades offers opportunities for various scales of housing, but being upfront about costs will help in designing a home that balances luxury with financial reality. Architects can help forecast expenses and suggest where to invest in quality enhancements.
Timeline Considerations
Building a new construction home in Pacific Palisades can take anywhere from a year to several years, depending on the complexity and scale of the project. Understanding and planning for this timeline is crucial in maintaining a smooth progression from concept to completion.
Design Features and Considerations
Sustainable Design
Sustainability is no longer just a buzzword but a vital aspect of modern architecture. Pacific Palisades architects are at the forefront of integrating green building practices, from solar energy to water-saving landscapes. These features not only protect the environment but also offer long-term cost savings.
Utilizing Technology
Advancements in architectural technology, including 3D printing and virtual reality, allow for more precise and efficient design processes. These tools enable architects to experiment with complex designs and offer clients a virtual walkthrough of their future homes.
Customization Options
The advantage of building a new construction home in Pacific Palisades is the level of customization it offers. Whether it’s floor-to-ceiling windows to capture the ocean views or bespoke built-ins for unique storage solutions, your architect can tailor every aspect of your home to your needs.
Navigating Regulations and Permits
Local Building Codes
Understanding the local building codes is essential for any construction project in Pacific Palisades. These regulations ensure that new construction homes are safe, sustainable, and aligned with the community’s standards.
Permit Process
Securing the necessary permits can be one of the most daunting aspects of home building. A seasoned Pacific Palisades architect will navigate this process efficiently, preventing delays and ensuring compliance with all local requirements.
The Construction Process
Choosing a Builder
Selecting the right builder is as crucial as choosing the right architect. Your architect can often recommend trusted builders they have worked with previously, ensuring a team that is in sync with your project’s requirements.
Architect’s Role During Construction
Even during the construction phase, your architect plays a critical role in supervising the build, ensuring that the workmanship aligns with your agreed-upon designs and specifications.
Managing Expectations and Adjustments
Flexibility is key during the construction of your new home. Changes in design, materials, or timelines are often necessary, and your architect will help manage these adjustments without compromising the integrity of your project.
Conclusion
Building your legacy home in Pacific Palisades with the right architect at your side is a journey that goes beyond mere construction. It’s about crafting a space that resonates with your personal style and aspirations. By engaging a skilled Pacific Palisades architect familiar with new construction homes, you ensure that your legacy home is not just built for today, but designed for many generations to come. Reach out to a local architect today, and take the first step towards turning your dream home into a reality.
